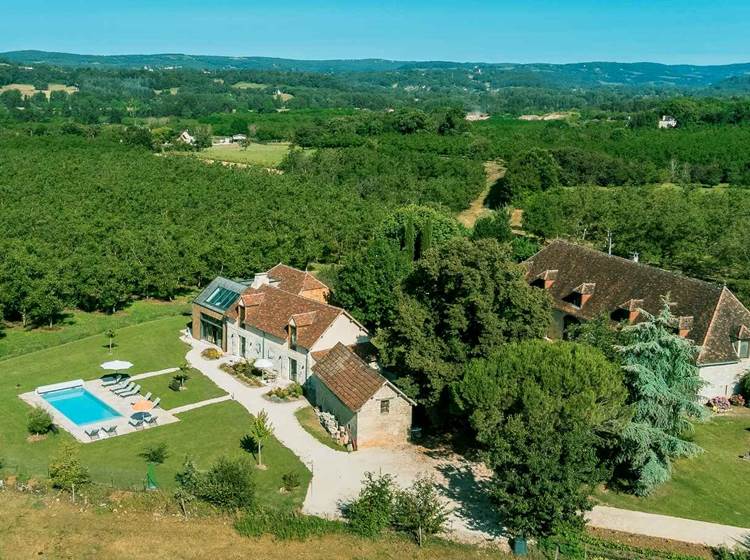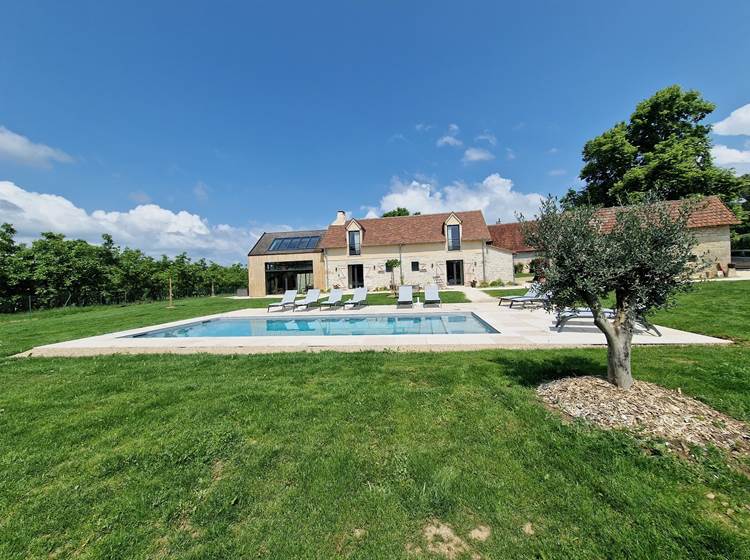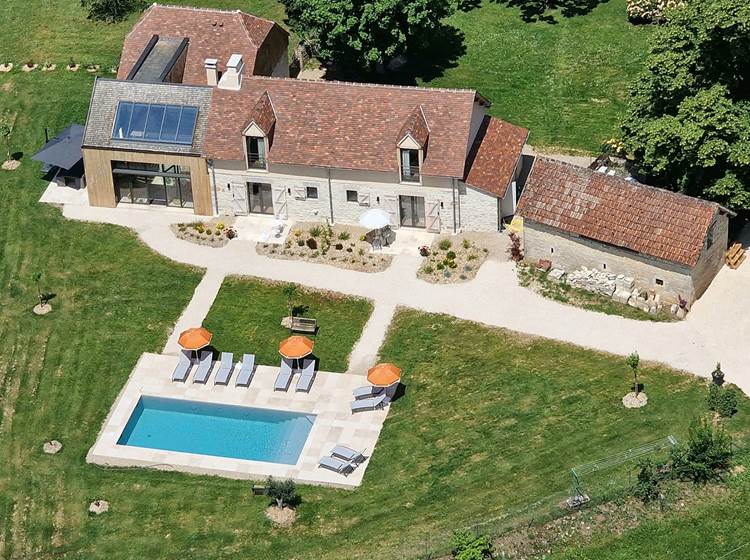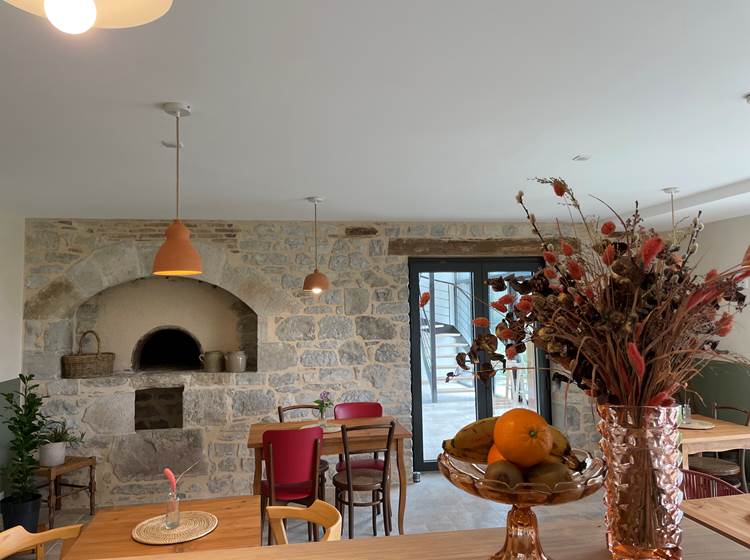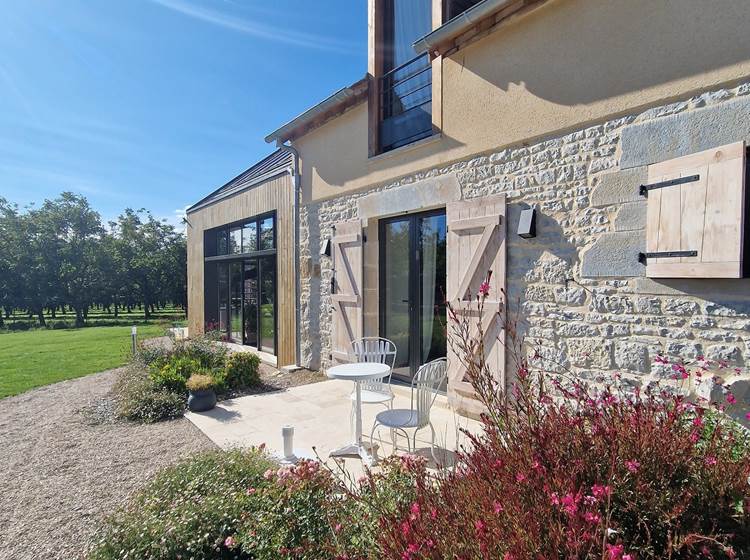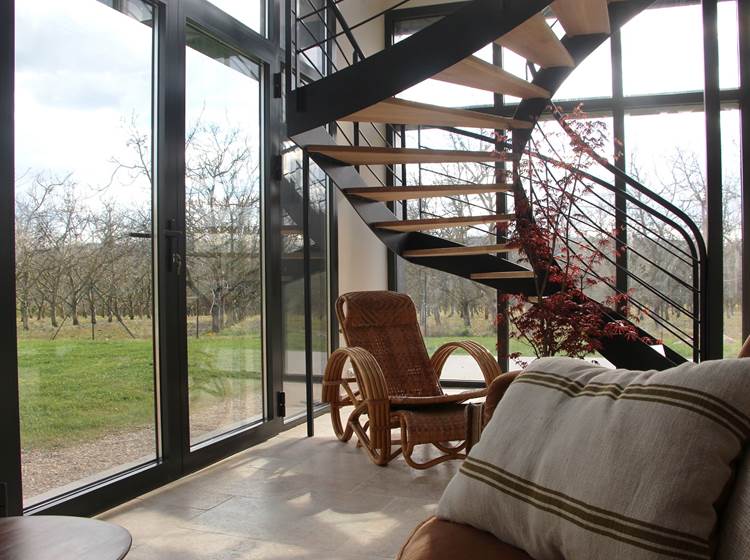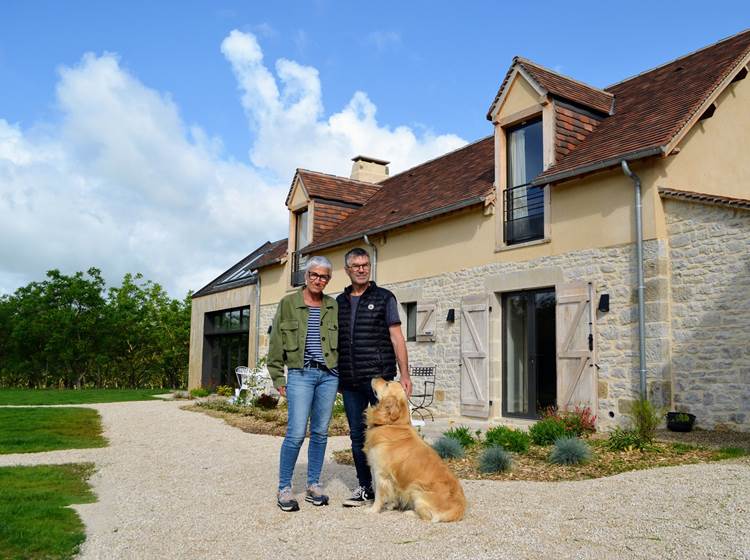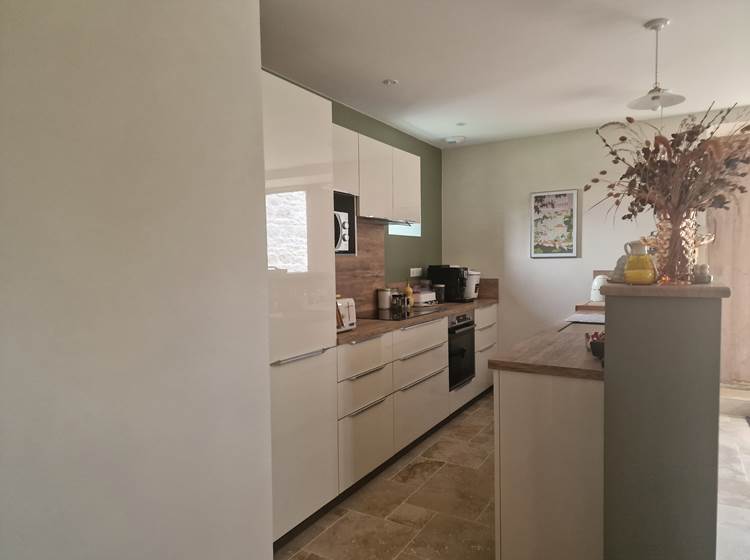The House
The House: Between Authenticity and Modernity
The farmhouse , comprising an old barn converted into a main home in 1992, as well as the old house and the tobacco drying shed housing the bread oven, represents a typical composition of local architectural and landscaping traditions . These buildings, which have been redesigned to accommodate our guest house, combine exposed stone walls , flat tile roofs , wooden cladding and rows of walnut trees , characteristic elements of the traditional architecture of the Lot and Corrèze .
This renovation reflects our attachment to local heritage and our desire to transmit the soul of the old while preserving modern comfort. It also reflects our love of nature and our desire to slow down as we approach retirement.
The building fits harmoniously into afamily farmhouse, a wooded area where everyone can enjoy the tranquility and freedom to live at their own pace. Attentive to preserving our and your privacy, we have redesigned our property so that you can keep your autonomy, with your own garden and swimming pool. But we will be your closest neighbors to welcome you!
A Renovation Respectful of Authenticity and Modern Comfort
We took care to preserve the soul of the old , while bringing modern comfort to the property. The renovation lasted more than a year and was carried out with the help of our local architects and craftsmen, respecting the environment and the landscape.
The integration of the glass roof is a perfect example of this symbiosis between the old and the modern, combining aesthetics, practicality and thermal comfort. It bathes the house in light and offers a breathtaking view of the garden and the Blanat castle from the footbridge.
Each space in our guest house has been designed to offer you a place of rest and relaxation , where you can savor the moment, whether inside or outside. The private swimming pool and gardens are at your disposal so that you can enjoy a truly rejuvenating break in an exceptional natural setting.
Our Family and Local Commitment
A big thank you to our architects, Sophie Lambotte and Adrien Renborn , as well as to Elodie Pinero , interior designer, who helped bring this project to life. Our children, Baptiste , a farmer, Adrien , a set designer in the cinema, and Rinah , a student, also played an essential role in this adventure. Finally, we thank all the local artisans who worked with us to make this project a reality.

 fr
fr es
es
